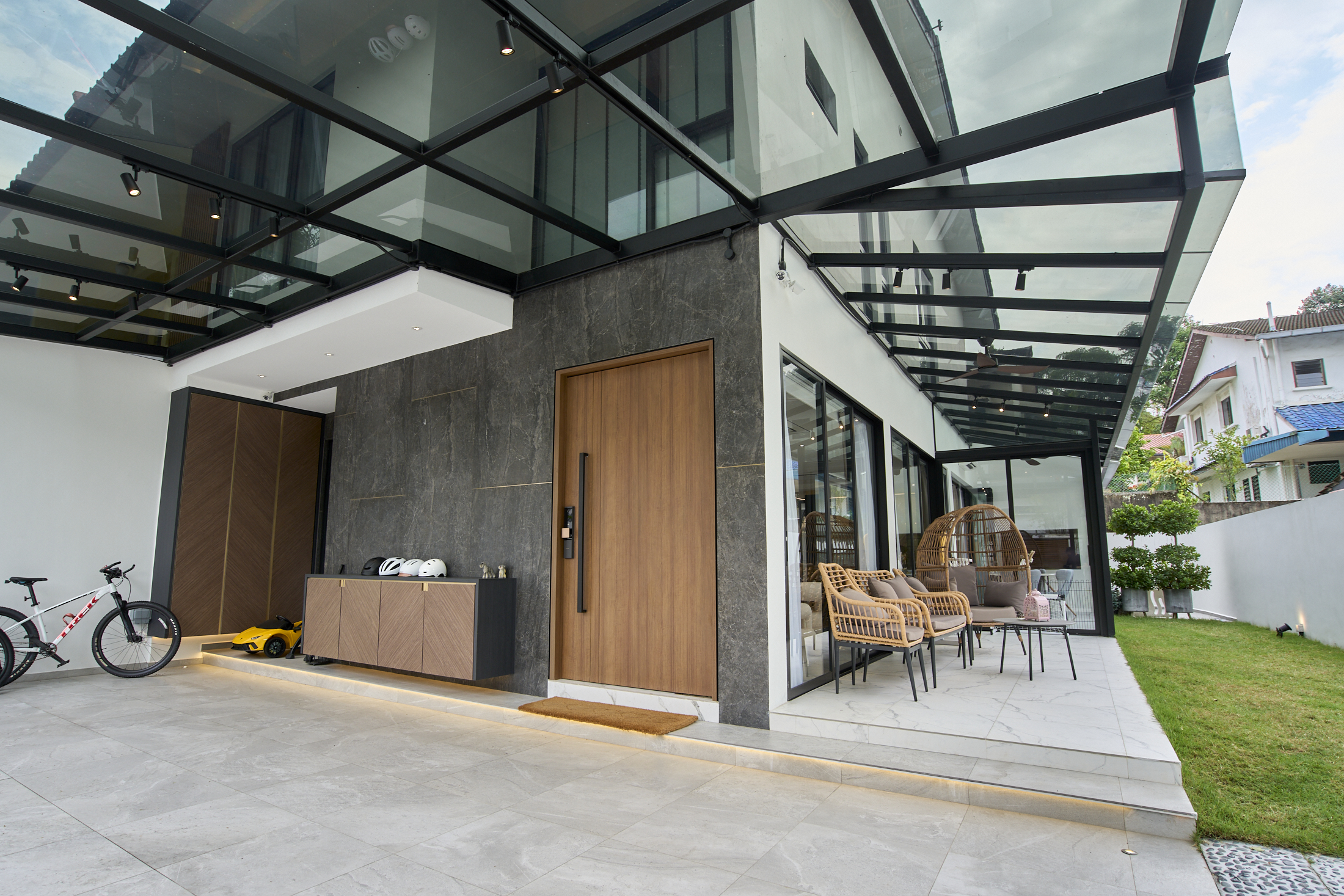Landed Semi-Detach Transformation: Designed by Tony Poh+Cathryn Ling
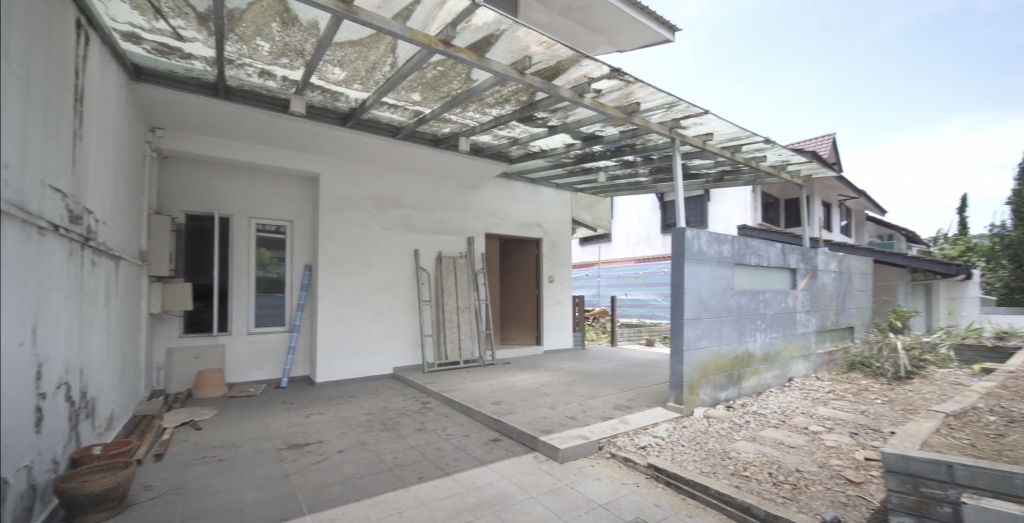
Find out how this old Landed Semi-Detached has given a new life with a Modern & Fashionable character makeover with a few simple yet crucial changes.
The Amazing before-and-after look of the Home’s exterior:
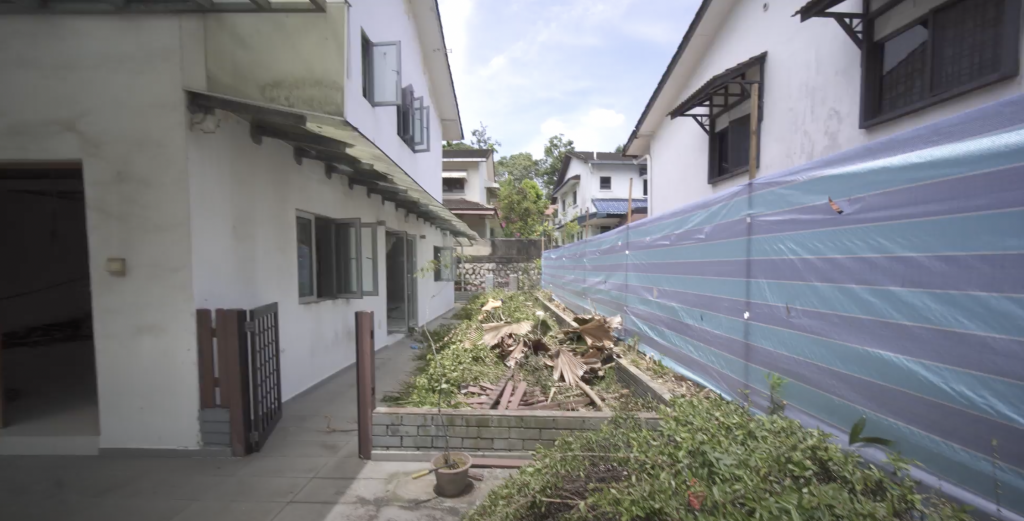
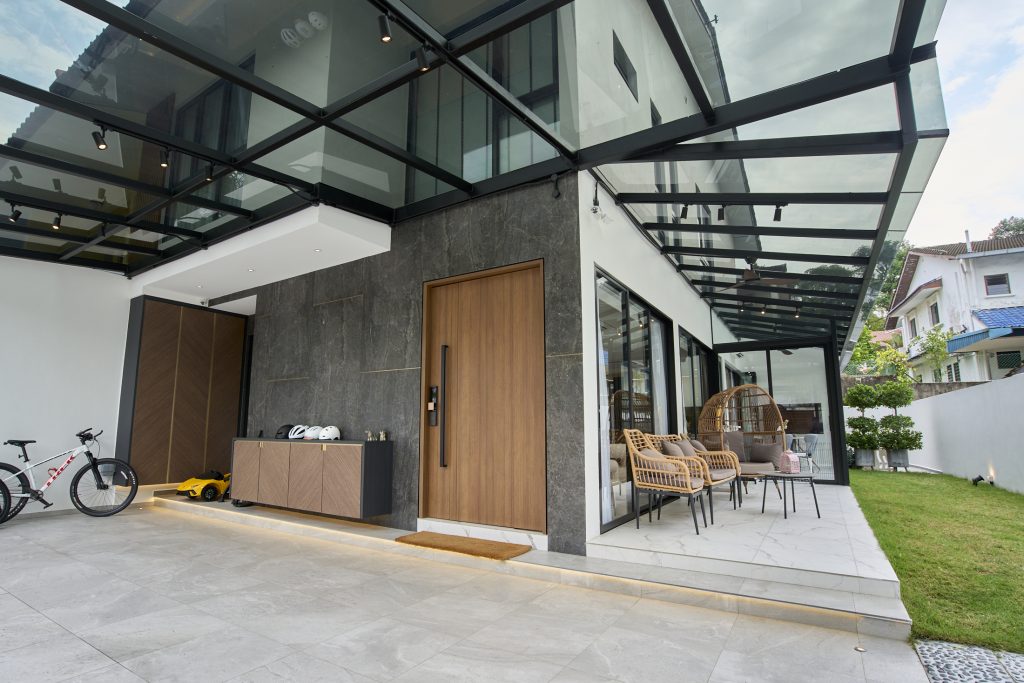
The Initial 3D Rendering Proposed:
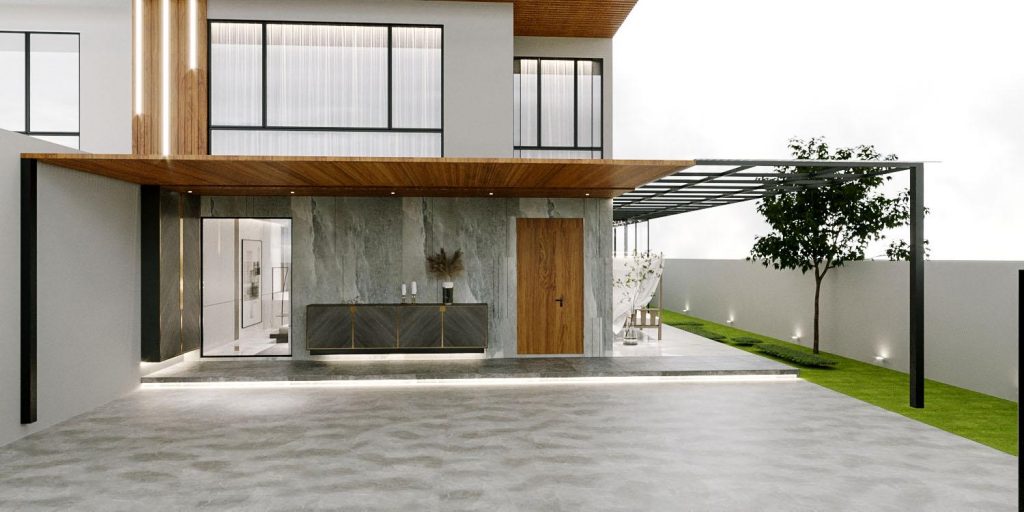
In recent trends, there has been a spate of Landed homes being given a total makeover. At this home at Sixth Avenue, we’ve helped the Homeowner who is a Successful Real Estate Entrepreneur to give this aging landed house a complete revamp inside-out.
It took about five to six months for us to complete the renovation for the Homeowner, from the Interior design, hacking, tiling, painting, landscaping, and more.
Often, when thinking about renovating a space, hacking is a great way to open up a cramped space to fit better into Homeowner’s lifestyles. Not only can this renovation aspect improves the aesthetic effects, but ultimately it is an improvement for maintenance and resale value.
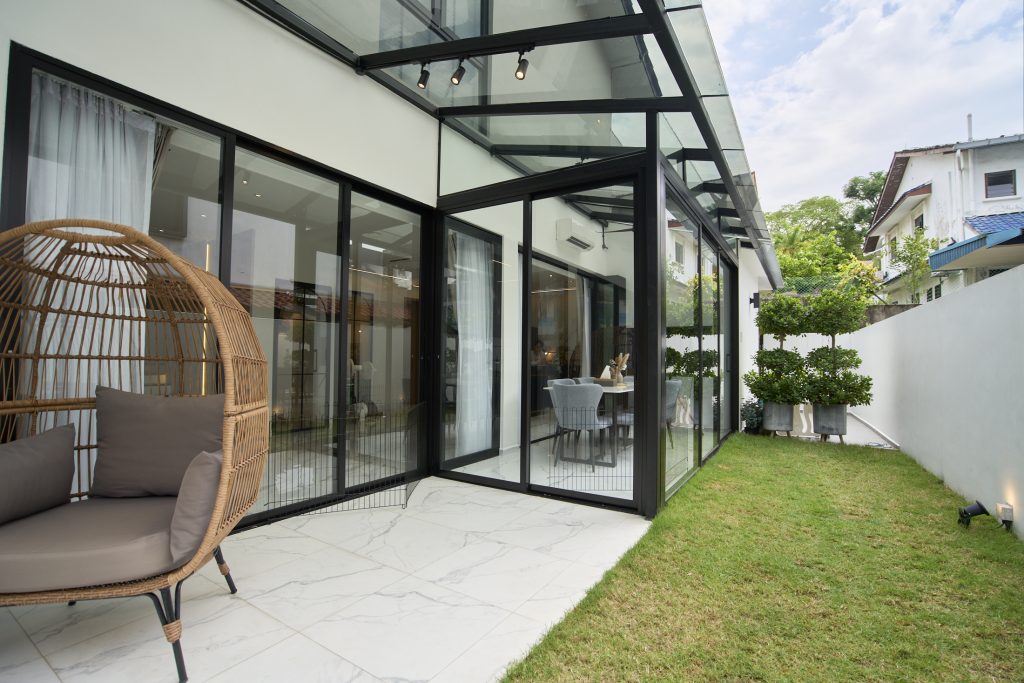
The newly makeover ground level consists of the Spacious Carporch with a Glass Roof which the natural sunlight penetrates as well as keeping away the rainwater from the Porch. This Hollow Skylight is one of the best additions homeowners can include in their home for not just Aesthetic appeal but also functional benefits. We’re absolutely in love with the vertical layout 120x60cm RS Mauig Nat High Shade & Veins Variation Glazed Porcelain Hafary facade at the Carporch as it is a stunning natural statement piece as well as presenting a good first impression for both Homeowner and their Guest.
This landed house has given a new lease of life, with many hacked walls that turn into enlarged glass doors and window panels. Allowing natural light to fill the previously closed-in environment, for brighter and much more spacious aesthetics in the home space.
Past the main entrance, is the Living area where family and guest gets together. The elongated layout that links from the spacious Living area to the open Kitchen has been carefully planned and involved utmost thought. In between the spacious walkway from the Living area to the Kitchen, there’s a Staircase with a wine storage room under the stair space. The Aluminium composite black framed glass door design makes the small wine storage room feels bigger, brighter, and spacious at the same time, fitting into the theme well.
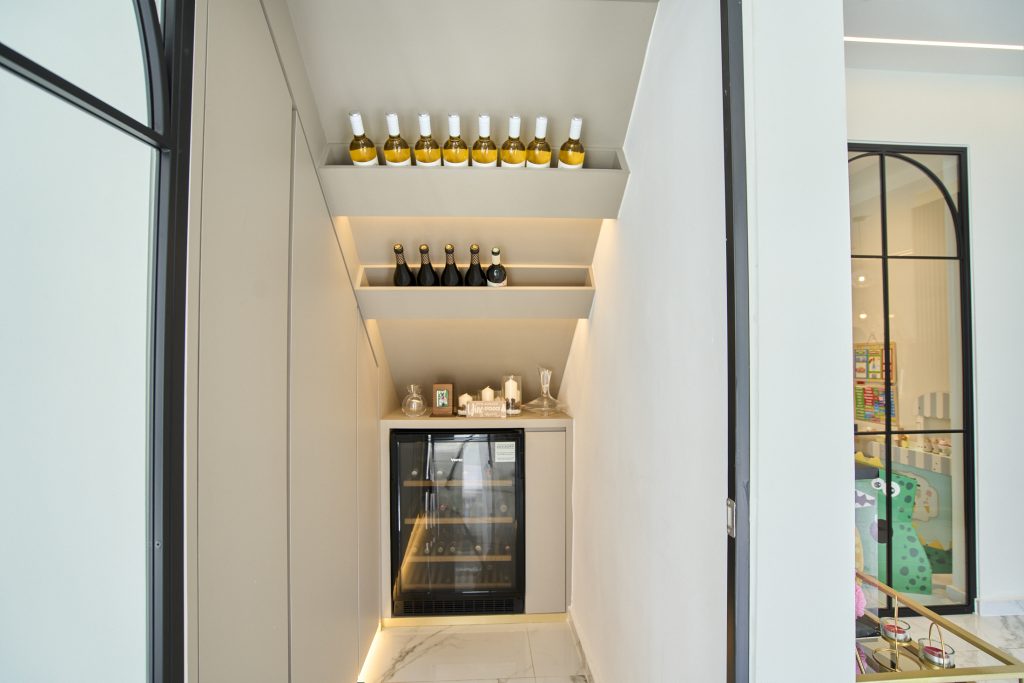
Along the side setback of the house, we’ve also added a simple yet exquisite outdoor Garden, an extra private space for the Homeowner to relax and unwind while feeling the natural breeze. The Open-air sitting area at the side setback is covered with a Glass roof that is connected to the indoor-outdoor Dining space which we called the “Glass House”. This Dining space in the Glass House adds its beauty by seeing through the outside from the inside with lush greeneries.
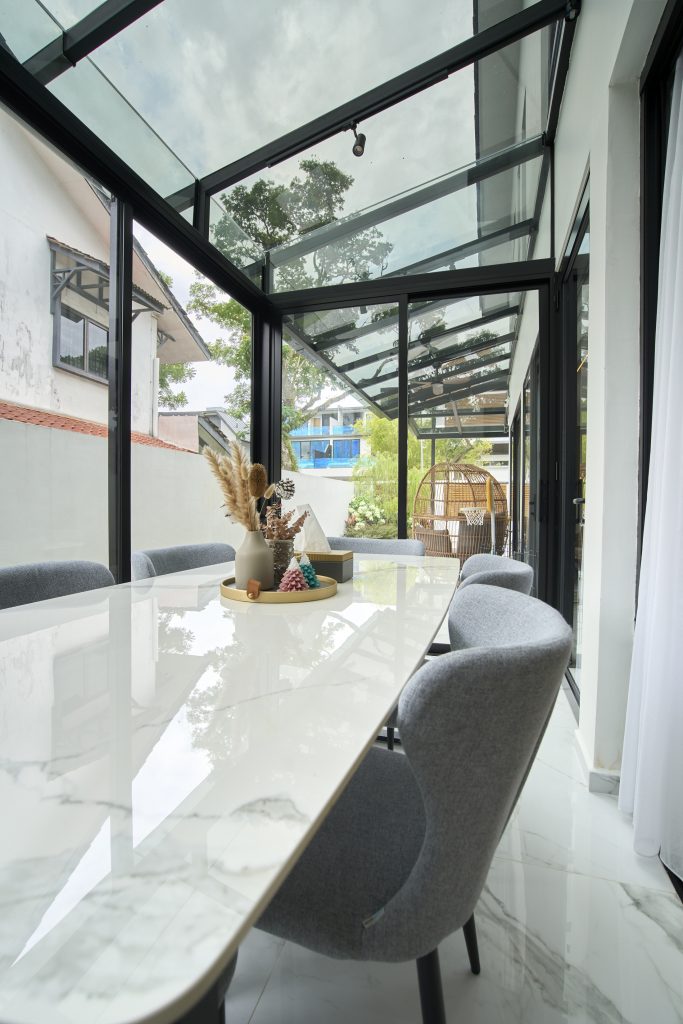
On the Second level, the Gorgeous, Luxury bedroom design from the lighting to the accent wall is elegantly designed. With a homely relaxing vibe, this Modern Contemporary Master Bedroom feels very warm, subtle yet Elegant at the same time. The simply unique upholstery bedhead upholstery design, makes the space feels warm and cozy. The full-height Mirror by the bedside table and the Dressing Vanity make the space feels extra comfortable at the same time functional. We’ve also tailor-made a strip of dotless LED light on the Mirror, elevating the bedroom’s decoration from plain to something simply unique.
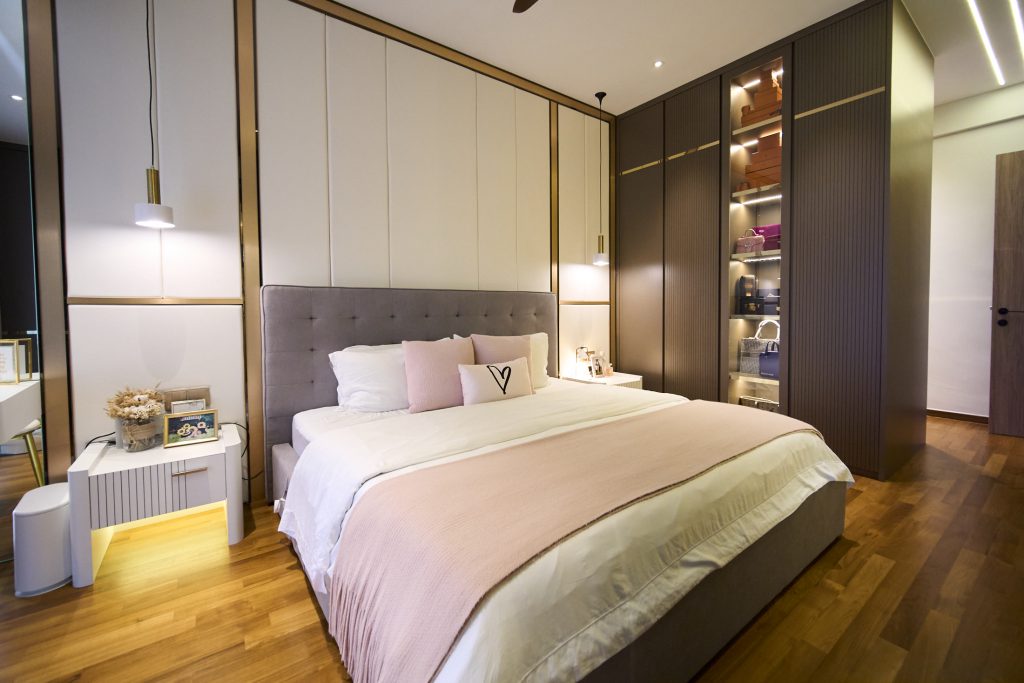
Another side of the room proves that any room and door can be hidden or concealed. The seamless hidden Master Bathroom door, align with the “future” TV feature wall, you may not know where the opening is if we weren’t there to open it for you.
In the Master Bathroom, the specially designed sleek frame brings extra light and brightness to the basin vanity. While the lights reflected on the Homogenous wall tiles with the gold faucet from Hansgrohe adds elegance to the bathroom space.
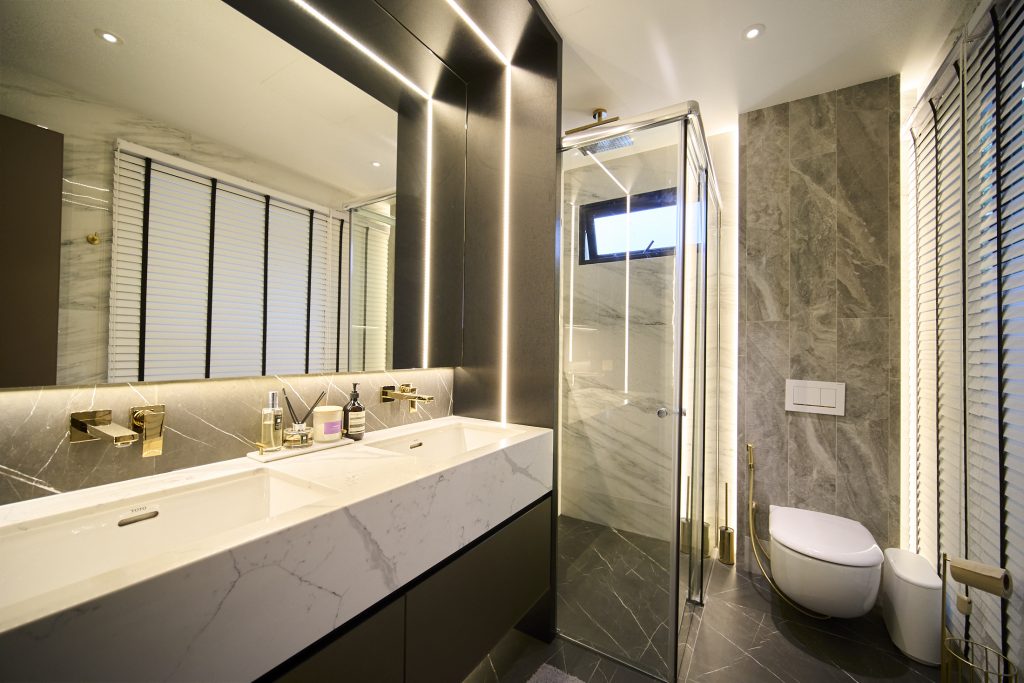
Lastly, a child’s bedroom is the perfect place to explore imaginative ideas, the pitched roof-shaped shelvings, as well as the cartoon wallpaper, turn this little nest into a visually appealing space. An additional playroom at the ground level, let the adults watch their child openly while having their meals in the Dining space.
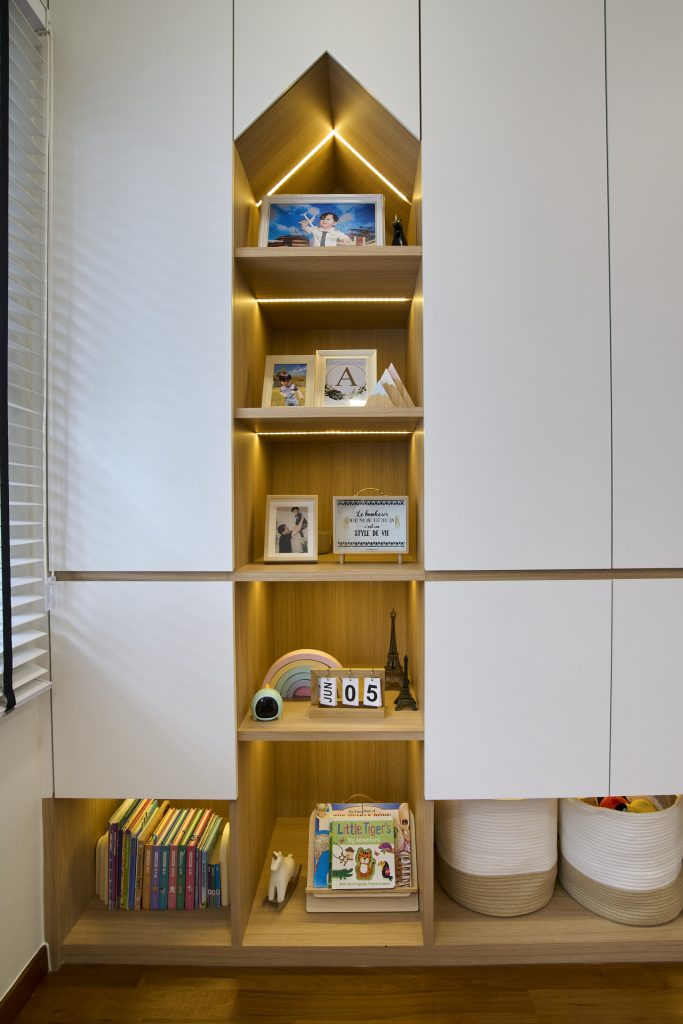
Whatever your personality or style, the right Interior Designer can bring your favourite home ideas to life. Let us know your Interior design requirement so we can plan for your dream home.
Since you’re here, why not view more Home Tour Article? https://www.reztnrelax.com/category/home-tour/
🏠 Connect with us and Explore creative ways you can renovate your home now! 👉Facebook 👉 Instagram ✨Youtube ✨ Pinterest 👉Tik Tok 👉 Dou Yin ✨小红书 Xiao Hong Shu ✨Lemon8


