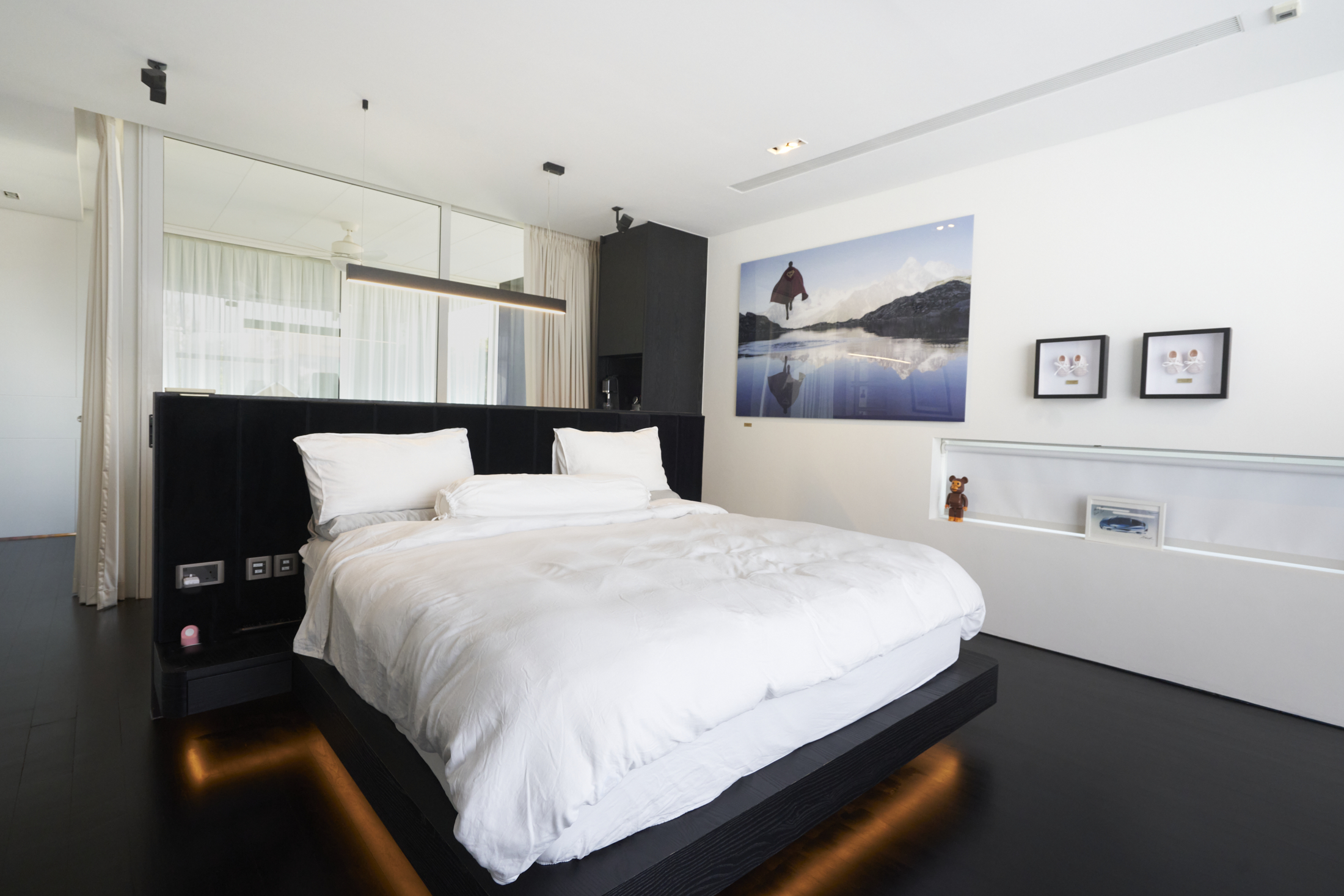Welcome to this Beautiful Corner Terrace in the East of Singapore.
Our Designer has hacked the existing high wall which was originally at the Carporch in which making the space look and feel smaller. The homeowner wanted to park two cars, we’ve hacked down the existing wall for a wider and open space.
Entering the Home from the Car porch, the flowing leading line from the Entrance into the house brings a sense of excitement and soothing flow into the house. The marble comes with a unique name “Panda-white” flowing so well like a painting on the floor following the traffic flow of our footsteps into the house.
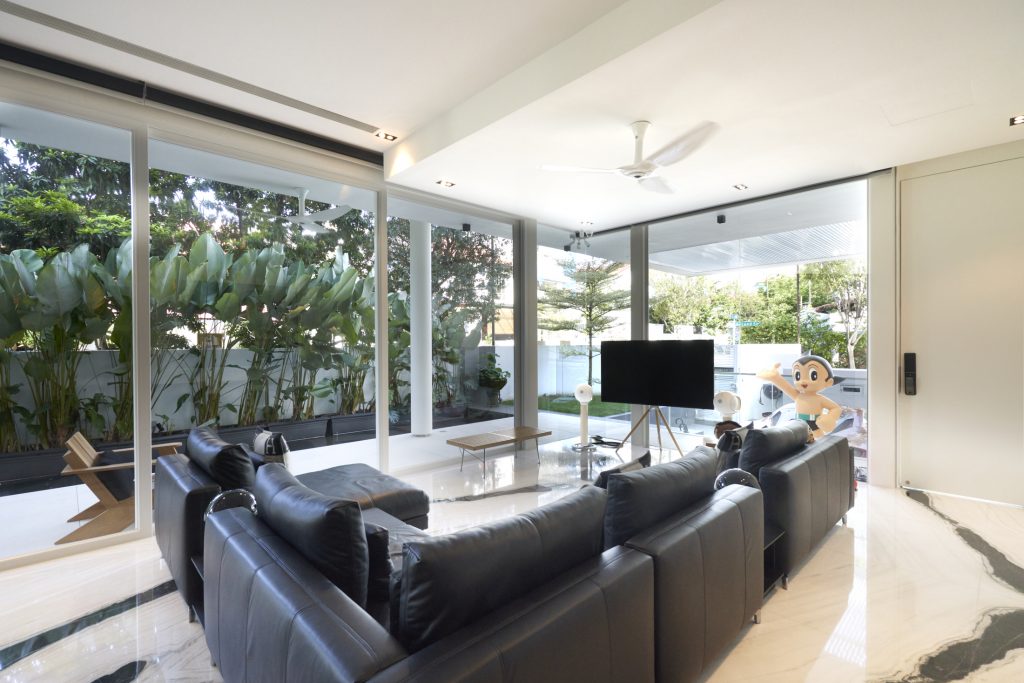
A Wine Bar is a great addition to an Open-Kitchen space. With the unique Onyx marble backsplash, it’s calm and gentle in the day with natural light and it’s daring and bold at night with it being backlighted.
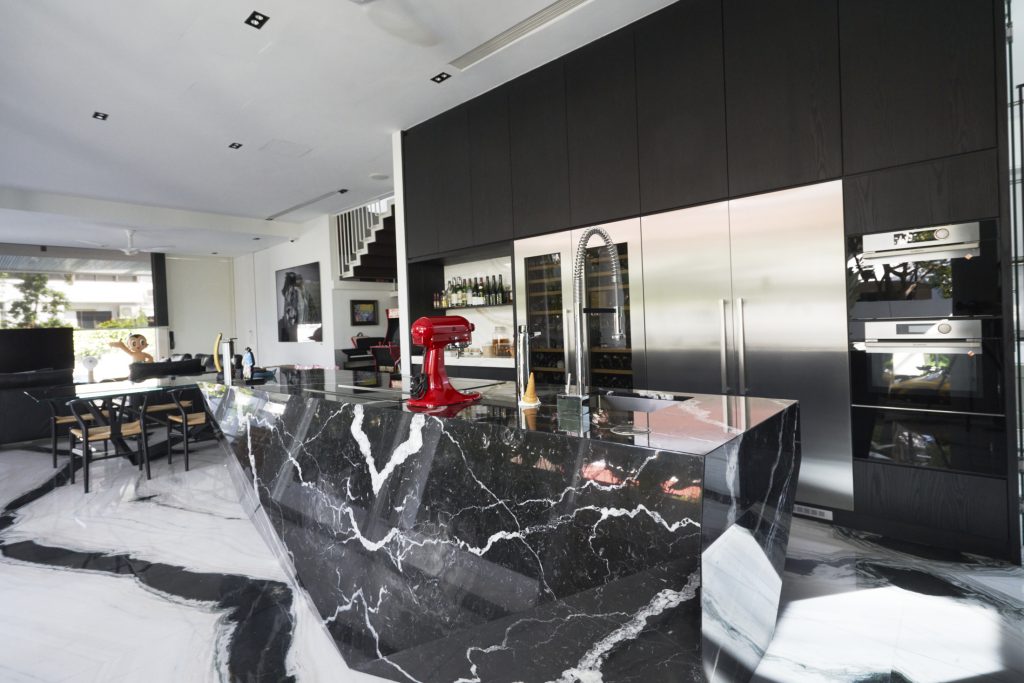
What about having Singapore’s ONE&ONLY custom-made futuristic-shaped Kitchen’s Island which comes with its very own characteristic as well as a statement piece in the house. Getting the piece together involves 6 large slabs of Black Marble with white veins. As the saying goes “Beauty is in the Eye of the Beholder“, viewing the Kitchen island from each angle and perspective gives a different impression as well as an Artistic view.
When it comes to designing a display space for Luxurious Handbags, get inspired by this Mini-Boutique alike space we’ve created for the female homeowner of the house. Instead of a traditional key lock on the glass door, we’ve installed a digital lock on it for easy access for the homeowner as well as it’s protected the way it should be.
Sliding wardrobes are extremely functional, and space-efficient and are a preferred option for a more minimal-looking interior. The walk-in wardrobe space is designed with ample space for homeowners to change without bumping into the wardrobe compartments or doors. The spacious Walk-in wardrobe is separated from the Bed area, so it can maximize the storage space available with different storage units placed on both walls in this Galley layout.
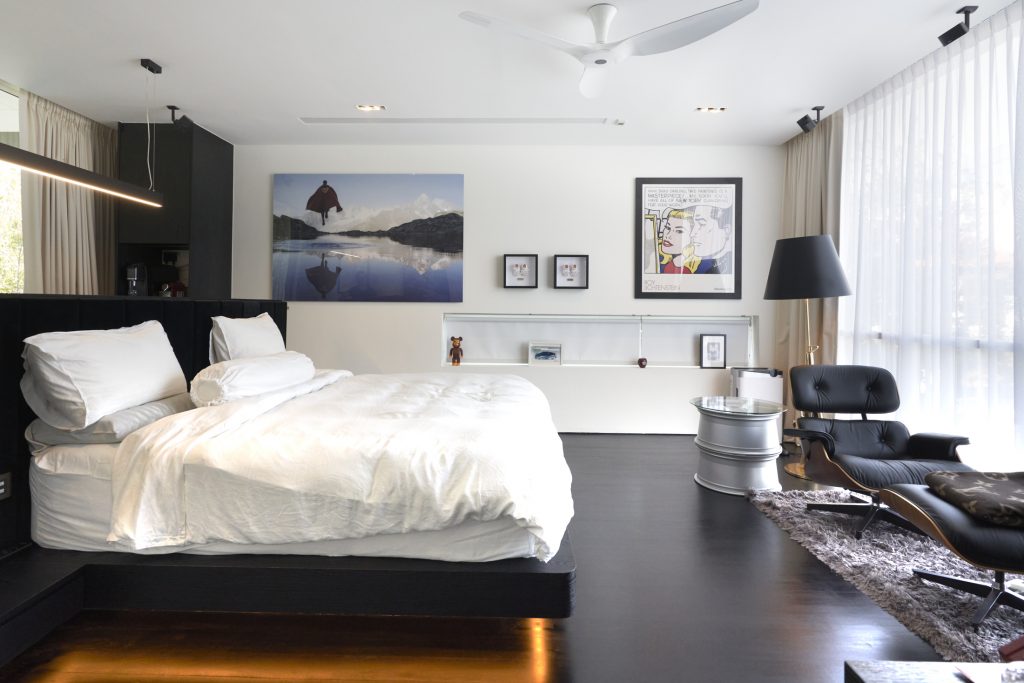
Natural light brings warmth and helps to make the room feels more comfortable and cozy. In the Bedroom, it is important to refrain the bed from obstructing the windows and doors. If Fengshui philosophy applies, don’t face your bed head towards windows in direct sunlight.
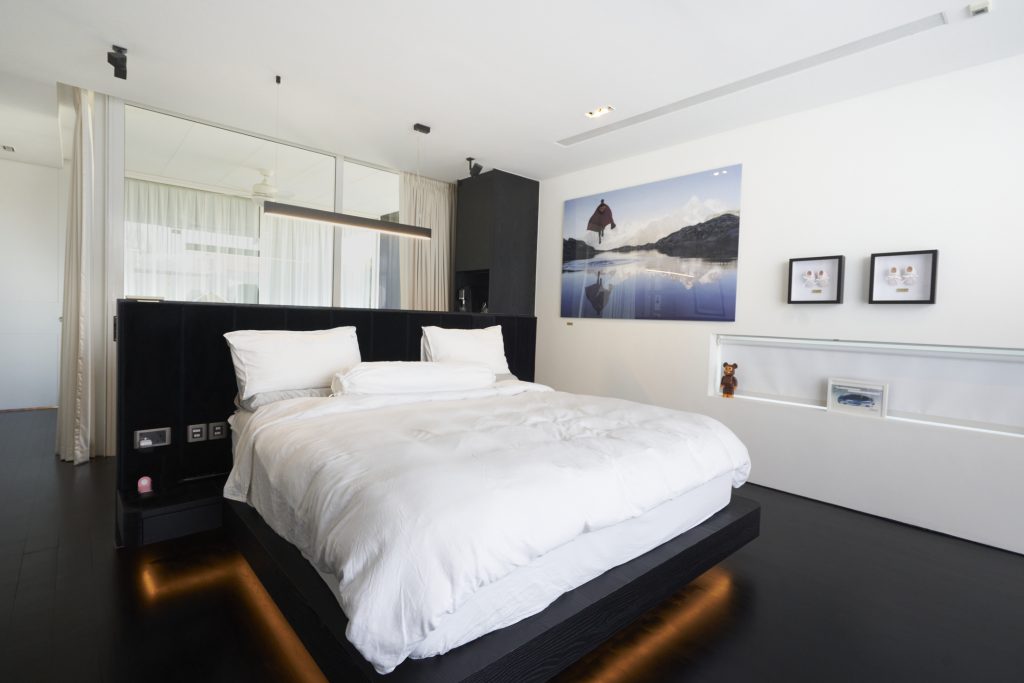
In this Master Bedroom, the bed faces the window and the bedhead is on another side of the room where the study desk is backed on the other side of the bedhead. Having said that, the study desk also leads to the indoor-outdoor air well where homeowners can take a break in between working from home.
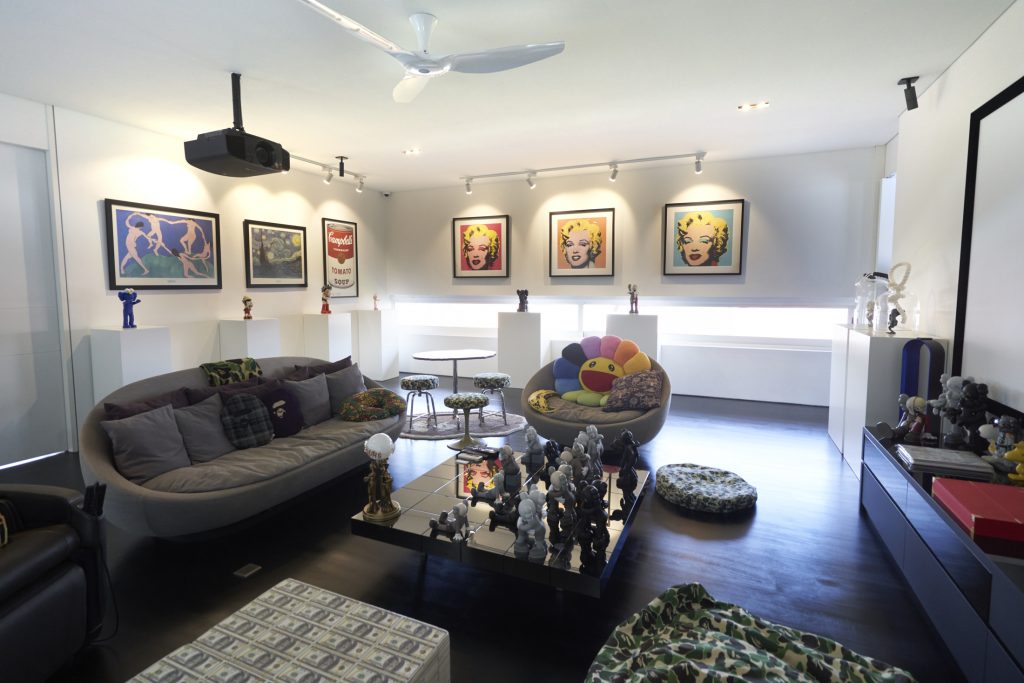
The 3rd storey is an open-concept entertainment A/V space, where the Homeowner keeps his other collections such as the Kaws figurine.
We’ve especially designed a Kid’s playroom for the Homeowner’s daughters, this space is designed to fill with their toys and for them to spend quality playtime together.
There is also a dedicated Gym room for the Homeowner to work out at home, as and when they like.
Let us know your Interior design requirement so we can plan for your dream home.
👉🏻 Talk to Us Now!
Since you’re here, why not view more Home Tour Article? https://www.reztnrelax.com/category/home-tour/
🏠 Connect with us and Explore creative ways you can renovate your home now! 👉Facebook 👉 Instagram ✨Youtube ✨ Pinterest 👉Tik Tok 👉 Dou Yin ✨小红书 Xiao Hong Shu ✨Lemon8


