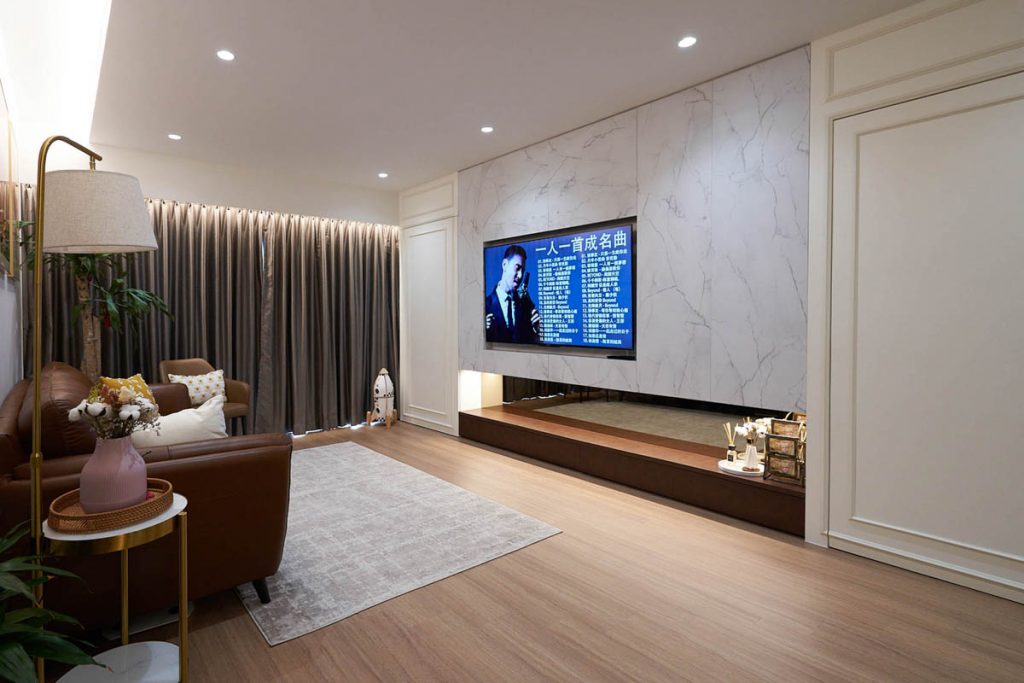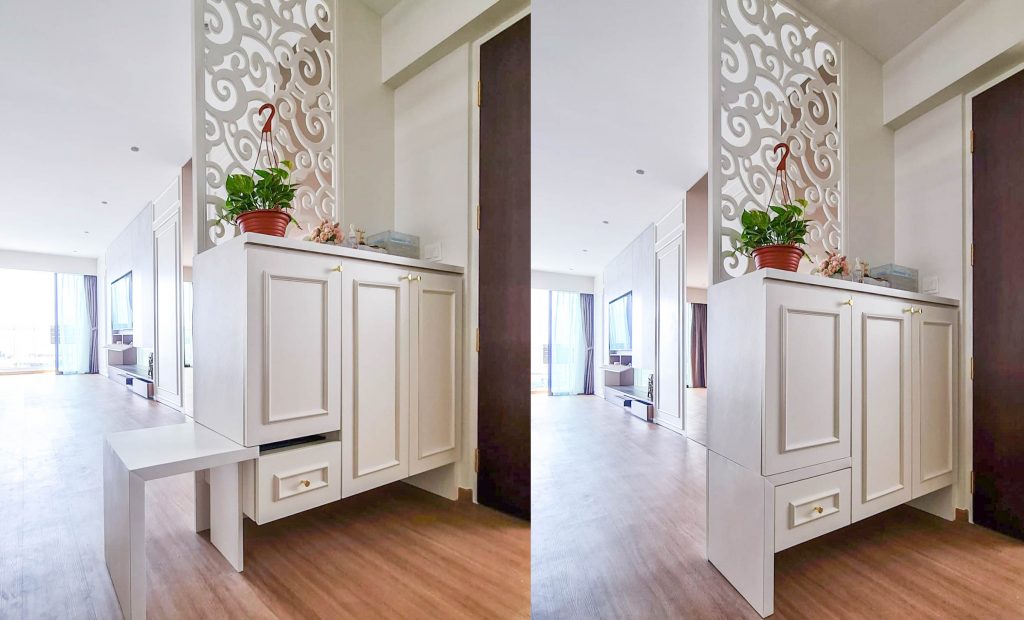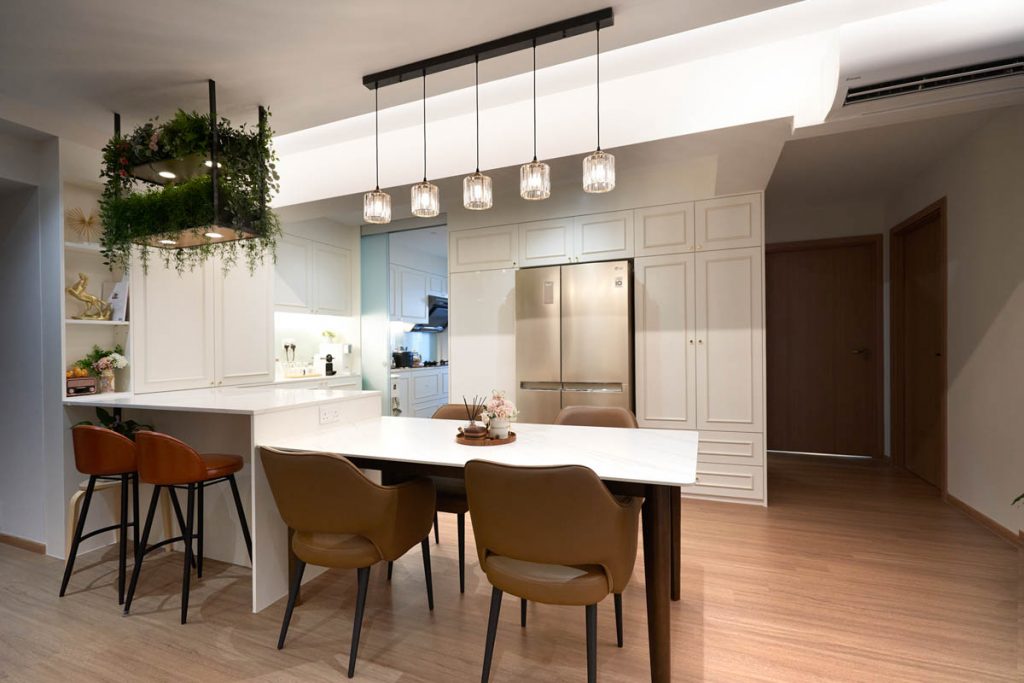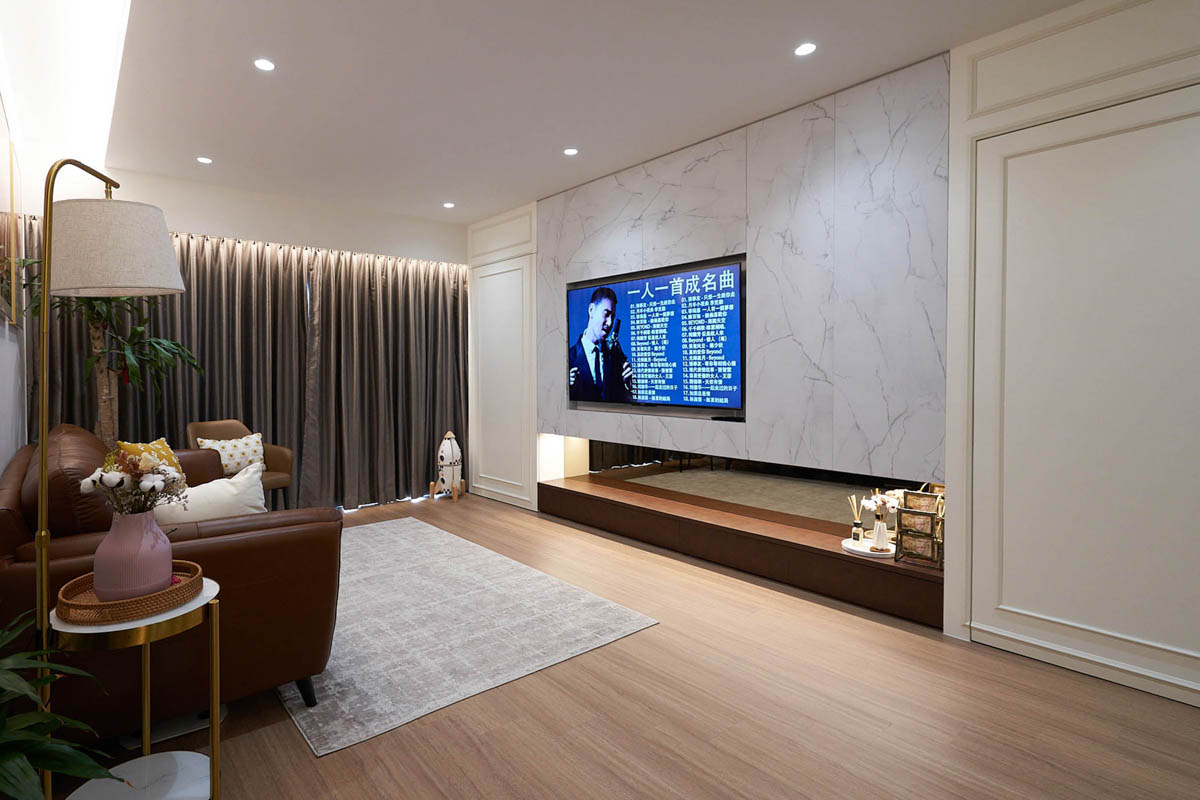Push open the wall at the Living area’s feature wall and you’ll find yourself revealing a bedroom within. This common yet interesting feature is designed to hide unclutter visuals in the house, such as the storage cabinet as well as a pathway to another room space.

On the other end of the Living room’s feature wall, is a Divider that is connected to the Shoe cabinet at the bottom. We’ve designed a pull-out seat bench for Homeowner’s convenient for wearing shoes at the Entry way, when it’s not needed it will simply look like it’s part of the shoe cabinet.

The bar counter is arguably one of the hottest things in Kitchen design right now. It can be an extra counter-top space for messy food preparation while the other side of the counter-top is for cooking dishes. It could also be Kitchen’s island for interacting with guests.

In this Kitchen’s design, we’ve explored designing meticulous wood beading details bringing a timeless quintessentially British feel. The kitchen often needs more space than what homeowners expected, therefore it’s always better to back up some storage spaces than what you’ve planned.
This project is done by Designer Alex Tan+Fanny Chung
How have you maximized your space in your home? Let us help you with maximizing your Home Interior.
Since you’re here, why not watch Customer Testimonial for this Home
🏠 Connect with us and Explore creative ways you can renovate your home now! 👉Facebook 👉 Instagram ✨Youtube ✨ Pinterest 👉Tik Tok 👉 Dou Yin ✨小红书 Xiao Hong Shu ✨Lemon8




